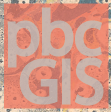Cultivating City Models
City Modeling Services
The recent emergence of affordable 3D data derived from Aerial photography from vendors like CyberCity3D has made city-wide 3D modeling a possibility for municipalities. Such models are useful for providing a 3D context for exploring development proposals. This is particularly important in parts of the city that will have several projects in the planning phase at the same time. The common operating picture shared by designers and planners provides opportunities for harmonization of projects and reduces the risk of unforeseen problems.
Our recent pilot project for the city of Cambridge, Massachusetts is exploring several aspects of city-wide 3d modeling. The deliverables for this project included:
- Designed an architecture for managing and using 3D data in the city's GIS infrastructure.
- Prepared city-wide data model including detailed terrain and ground-plan from the city's existing GIS infrastructure.
- Developed procedures and Computer Generated Architecture (CGA) rules for rendering the models, including zoning buildout studies in ESRI's City Engine and tools used by designers.
- Developed guidelines for exchanging 3D context and project models with the design and development community.
- Trained staff in the use of ESRI CityEngine and workflows for maintaining and using the city-wide model.
Architecture for a City-Wide 3D Model
Making use of and maintaining a city-wide model requires a way of organizing and accessing data and for making updates. The architecture we designed for Cambridge uses the city's existing data for a detailed representation of terrain and the groundplan. FWe designed four new tables for the city's GIS to accomodate the city-wide 3D snapshot and tables for storing updated and improved models as well as historical data and representations of proposals. This architecture includes automated tools for inserting updates and for visualizing alternatives. Of course there is excellent user documentation! Click to view the presentation on our citywide 3d model architecture. Presented at the North East ArcInfo User Conference with Jeff Amero, Manager of the City of Cambridge GIS March 2014. |

|
Web-Based Visualizations of Design and Zoning Studies
The City-Wide 3D model provides a context for visualizing alternative futures based on proposals for new buildings, building demolitions and for re-zoning. The process of developing these proposals is facilitated by workflows for exchanging data with the tools used by designers, including visualization and procedural modeling tools such as ESRI's City Engine. Models may be made available on the web for with the ability to fly around the model explore alternate proposals and shadow studies from any angle. Click here to view this model in your web browser! Web Scenes require an up-to-date browser that supports standard WebGL capabilities. If this link does not work in your browser, try Chrome r20, or Firefox r16 or higher. |

|
Exchanges of 3D Models with Designers and Developers
Our City-Wide 3D model architecture includes tools for exchanging context models with developers and architects. This exchange goes both ways. Neighborhood models are exported from the GIS-based infrastructure to design models in formats that can be imported into tools that architects use. We also provide formatting guidelines that architects can use to send their design studies back to the city for visualization in the city-wide model or production of web-based visualizations for the public. Our toolkit includes tools for ingesting models into the city-wide model in the case of newly built buildings or improved models of existing buildings or bridges. |

|
Training in GIS Workflows for Urban Design and City Engine
Leveraging 3D modeling and visualization in city government requires new skills and ways of doing business. We have developed a sequense of training workshops that bring together urban designers and GIS professionals from around the metropolitan area to learn how each can use and contribute to the city-wide 3D model. Our training was developed for the planners and GIS professionals from Harvard University, the Massachusetts Institute of Technology and the City of Cambridge. |
City-Wide 3D Workshop Topics |


